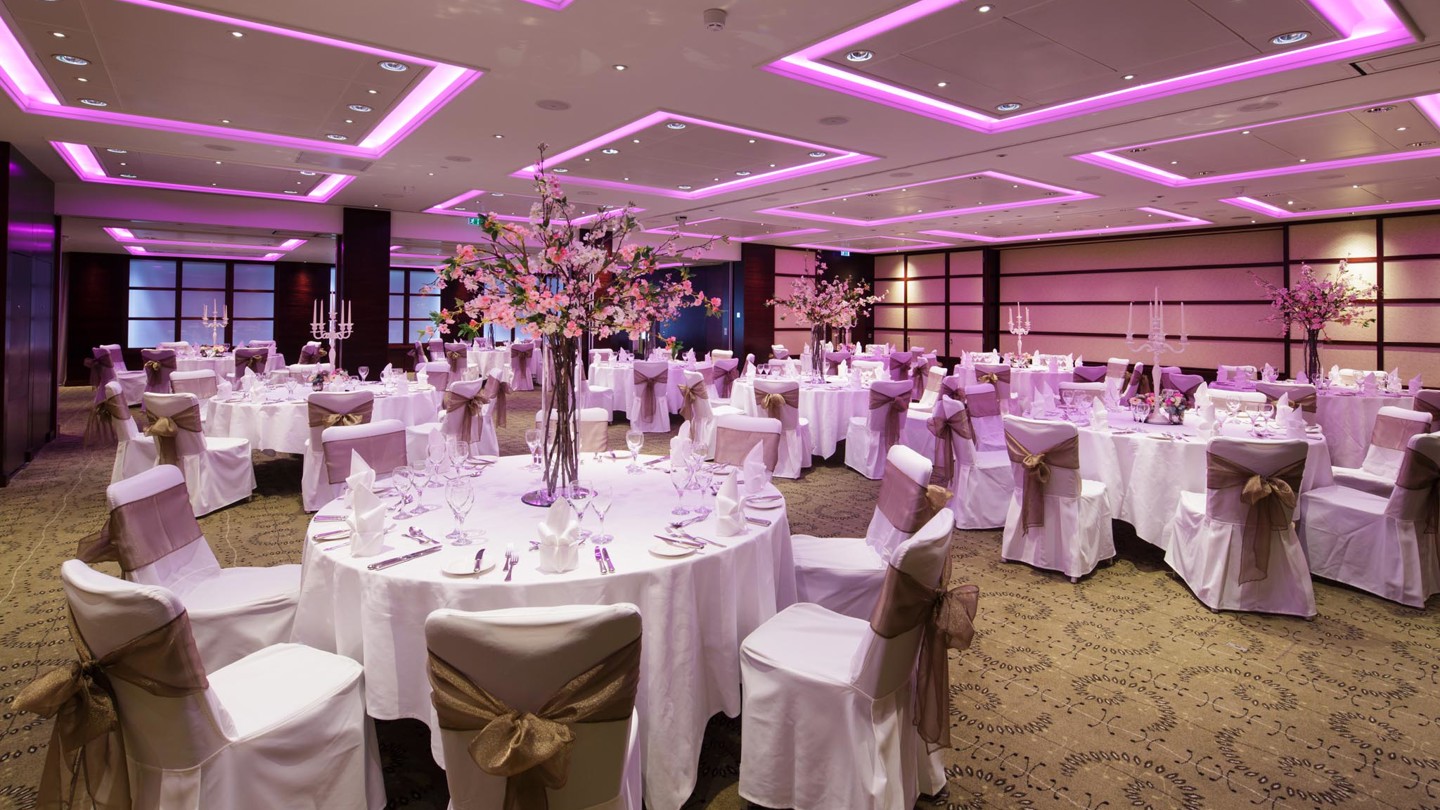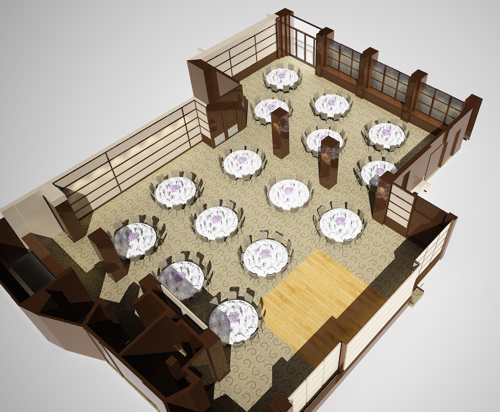Liberation Suite
The Liberation Suite can accommodate up to 190 guests, and has all the features and facilities needed to make your event a success.
Our largest suite is extremely versatile, boasts an abundance of technology and can accommodate up to 250 guests



Situated on the ground floor of the hotel with direct access to reception, this impressive space is extremely versatile, allowing vehicular access.
It boasts an abundance of technology, including a number of large screens, state-of-the-art HD video and a fully-integrated music and lighting system, as well as a stage and private bar.
The air-conditioned suite's flexibility makes it suitable for anything from large-scale video conferencing to wedding receptions and family celebrations.
Up to 250 guests
HD video conferencing
Music system
Lighting system
Stage
Private bar
Air conditioning
Fast Wi-Fi
Vehicle access
Theatre: 250 guests
Banquet: 230 guests
Dinner Dance: 180 guests
Reception: 250 guests
Length: 15.5m
Width: 18.6m
Floor Space: 288 sq m
Height (max): 2.9m
Height (min): 2.9m


Complete the form below and our events team will be in touch to help you plan your perfect event.
Sign up to our newsletter
Be the first to hear about deals and offers
Keep up to date with exciting news and events
No Content Set
Exception:
Website.Models.ViewModels.Blocks.SiteBlocks.CookiePolicySiteBlockVm