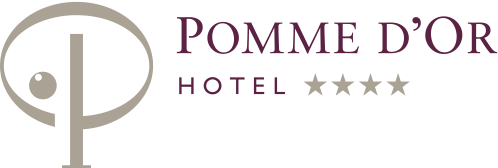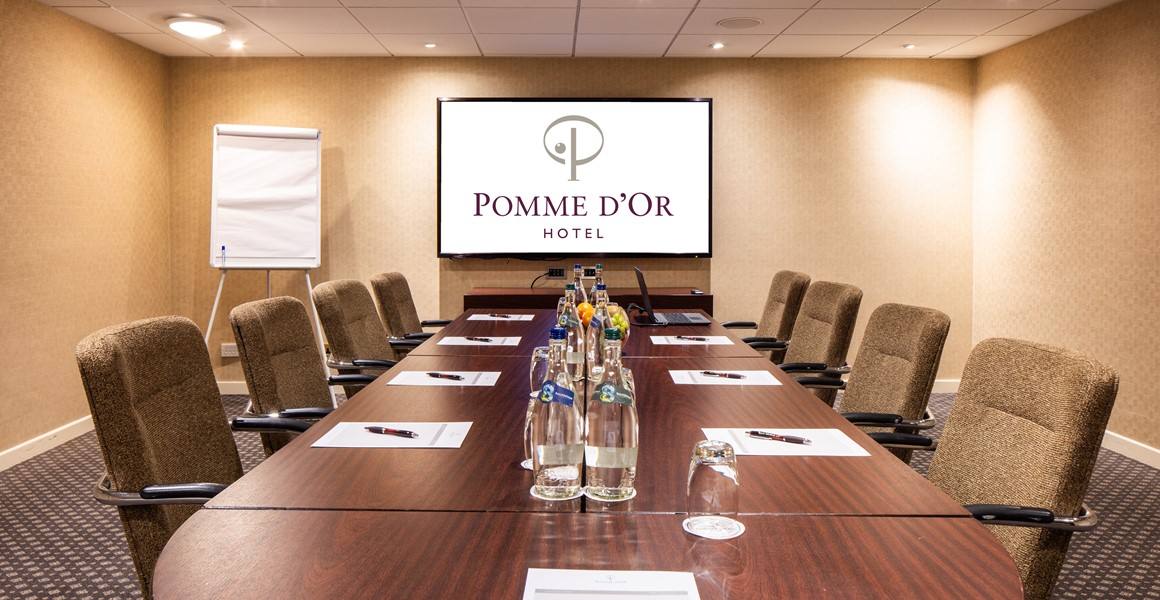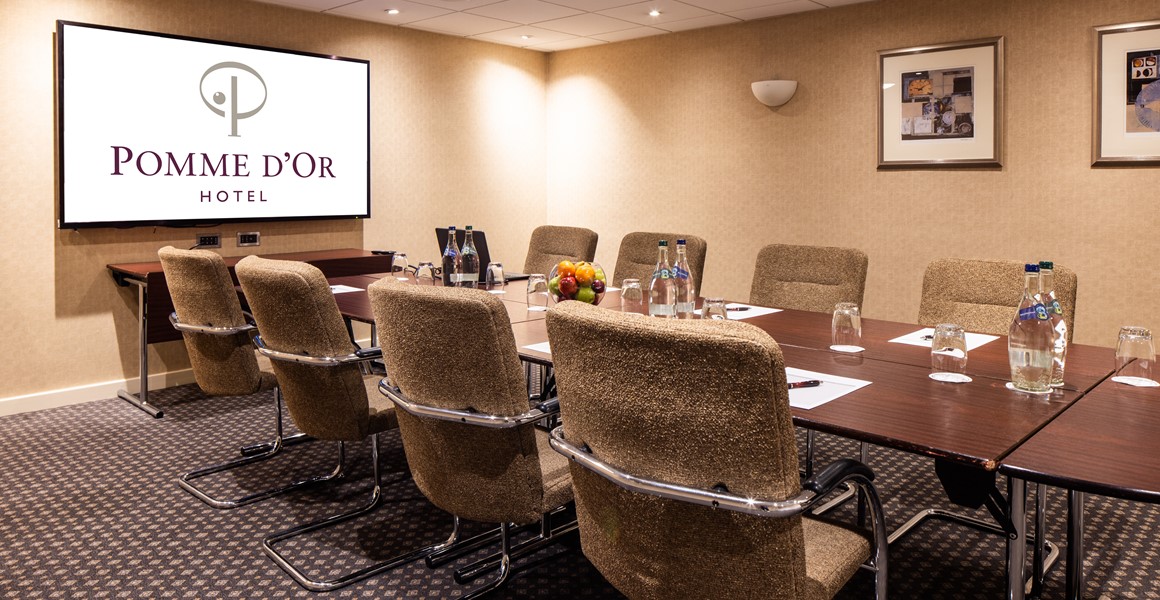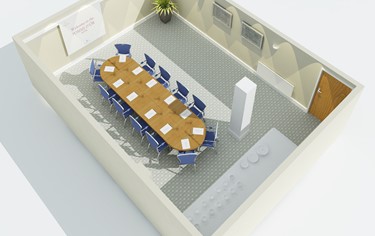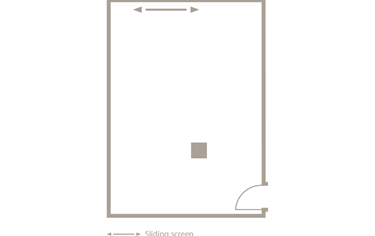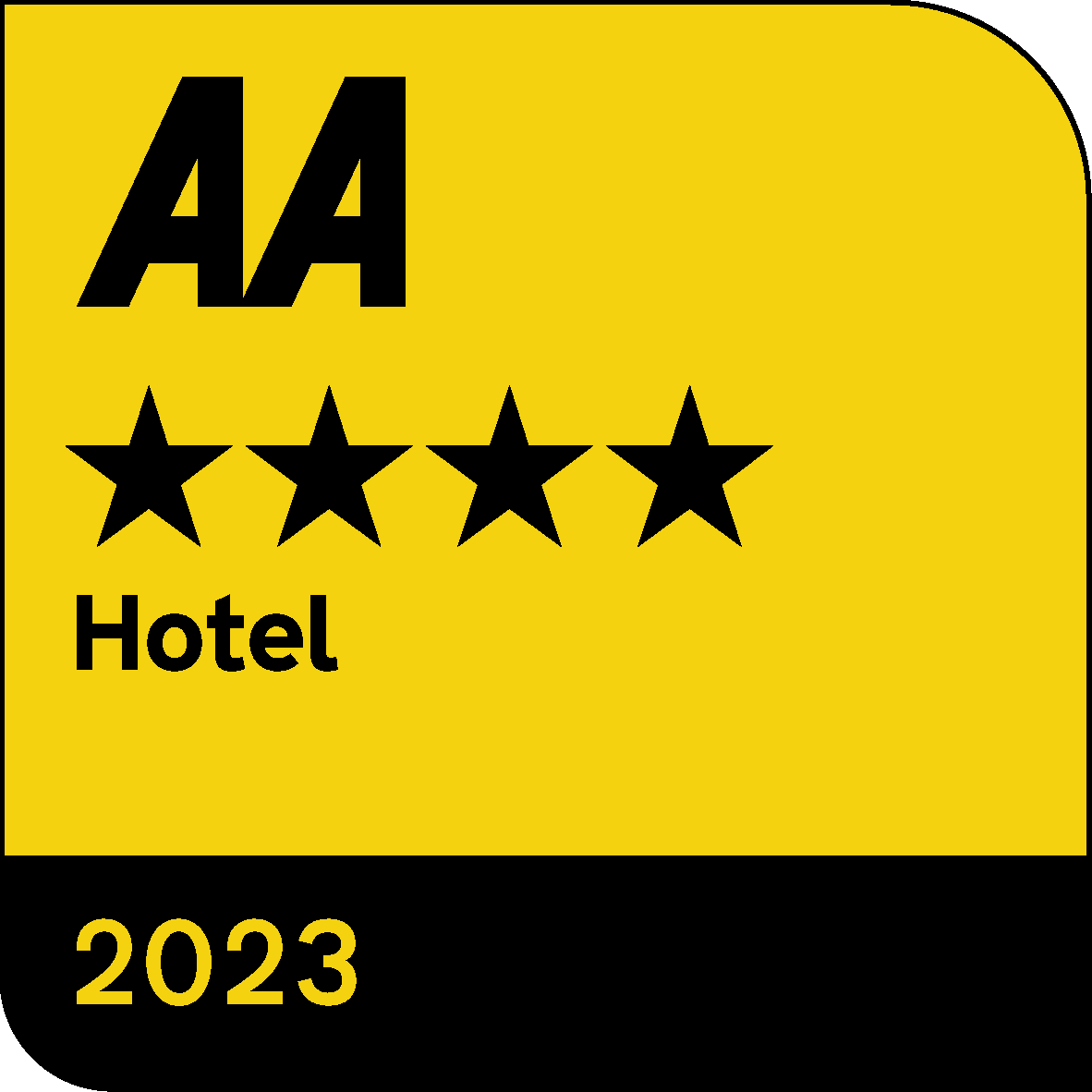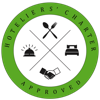Bramley's Boardroom
Book your stay
This room is perfect for meetings of up to 30 people. It is situated on the first floor, with easy access to the Harbour Room restaurant.
There is direct access from the main reception by lift.
Download/print room specification PDF.
Capacity
| Theatre | 30 |
| Classroom | 20 |
| Reception | 30 |
| Boardroom | 15 |
Dimensions
| Length | 7.65m |
| Width | 5.5m |
| Floor Space | 42 sq m |
| Height (max) | 2.5 |
| Height (min) | 2.5 |
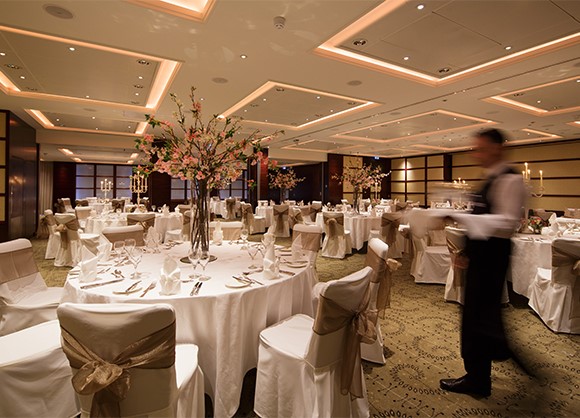
Our largest suite is extremely versatile, boasts an abundance of technology and can accommodate up to 250 guests.
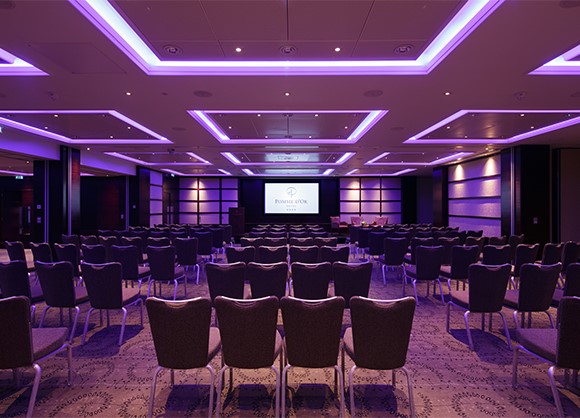
The Liberation Suite can accommodate up to 190 guests, and has all the features and facilities needed to make your event a success.
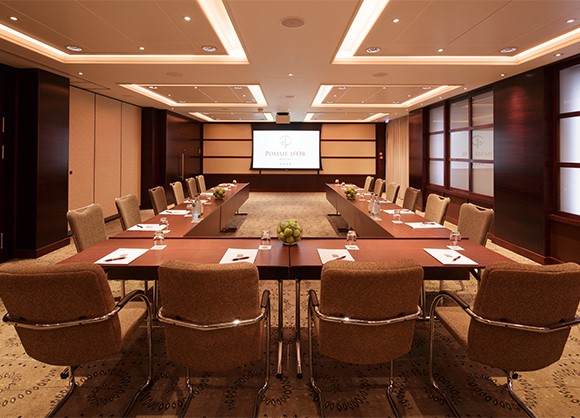
The Wharf Suite has a range of presentation technology, capacity for up to 100 guests and can be configured for a variety of events.
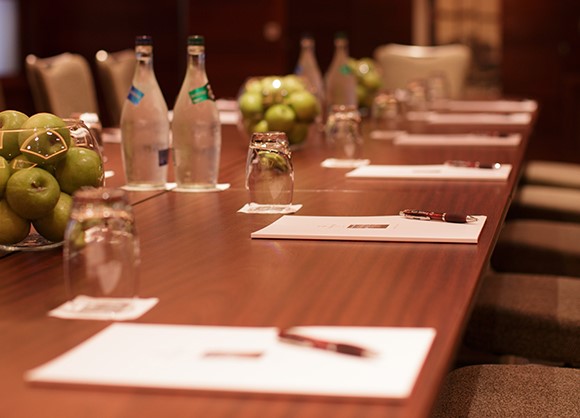
The Cox's Suite has range of presentation technology, capacity for up to 100 guests and can be configured for a variety of events.
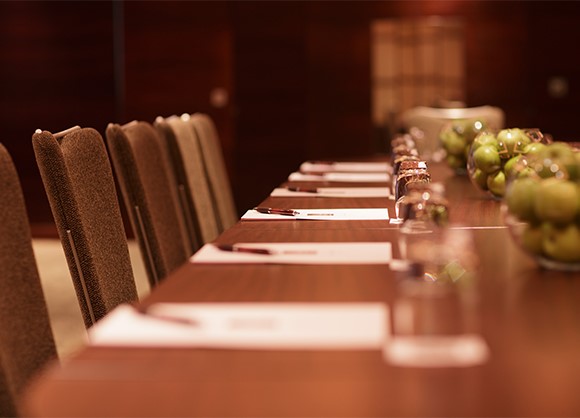
The Russet's Suite has range of presentation technology, capacity for up to 100 guests and can be configured for a variety of events.
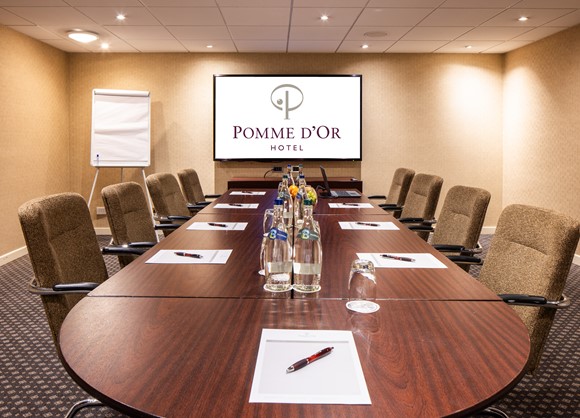
This room is perfect for meetings of up to 30 people. It is situated on the first floor, with easy access to the Harbour Room restaurant.
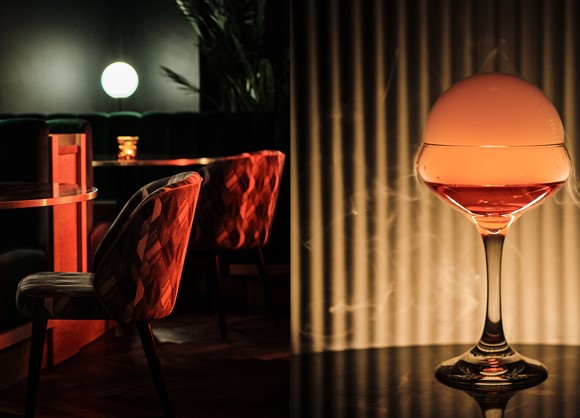
Serving eclectic cocktails inspired by the stories, characters and inner workings of the hotelier world. A perfect destination for after work drinks, nightcaps and everything in between.

Our largest suite is extremely versatile, boasts an abundance of technology and can accommodate up to 250 guests.

The Liberation Suite can accommodate up to 190 guests, and has all the features and facilities needed to make your event a success.

The Wharf Suite has a range of presentation technology, capacity for up to 100 guests and can be configured for a variety of events.

The Cox's Suite has range of presentation technology, capacity for up to 100 guests and can be configured for a variety of events.

The Russet's Suite has range of presentation technology, capacity for up to 100 guests and can be configured for a variety of events.

This room is perfect for meetings of up to 30 people. It is situated on the first floor, with easy access to the Harbour Room restaurant.

Serving eclectic cocktails inspired by the stories, characters and inner workings of the hotelier world. A perfect destination for after work drinks, nightcaps and everything in between.
